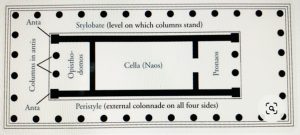Video – 4:32
The greatest achievement of Greek architecture was governed by a structural logic based on aesthetic beauty- pleasurable to the senses or in appearance. Greek architects built their temples in accordance with the harmony of nature, measured in units and proportions. All parts would be in perfect agreement, harmonizing sizes and shapes. Temples were so carefully designed that no mortar or cement were used in their construction. The function of the temple was to house and protect the divine image of a god or goddess.
The ground plan for all Greek temples had one typical plan. The entrance was called the cella or naos, and was the room where the deity was placed. The entrance porch was called the pronaos. A second porch was constructed by a row of columns called the colonnade or peristyle. The columns had a feeling of strength and massiveness.

Let’s discuss & talk…….
- The Greek temples all had the same ground plan. What buildings today all have the same ground plan ?
- What type of buildings are these ?
